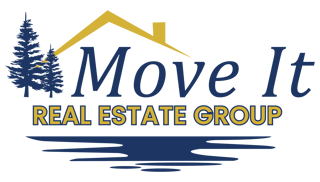
is the brokerage office representing the owner for this listing.
© Copyright 2025, Duluth Area Assn of REALTORS.
The information provided is considered reliable but is not warranted. IDX information is exclusively for the personal, non-commercial use of consumers, and should only be used for the purpose of identifying prospective properties that consumers may be interested in purchasing.
Data Source: DAAR
Move It Real Estate - Grand Rapids is not a Multiple Listing Service (MLS), nor does it offer MLS access. This website is a service of Move It Real Estate - Grand Rapids, a broker participant of Duluth Area Assn of REALTORS. Data last updated: Aug 10 2025 2:22PM.

 LakeHomes Minnesota
LakeHomes Minnesota
